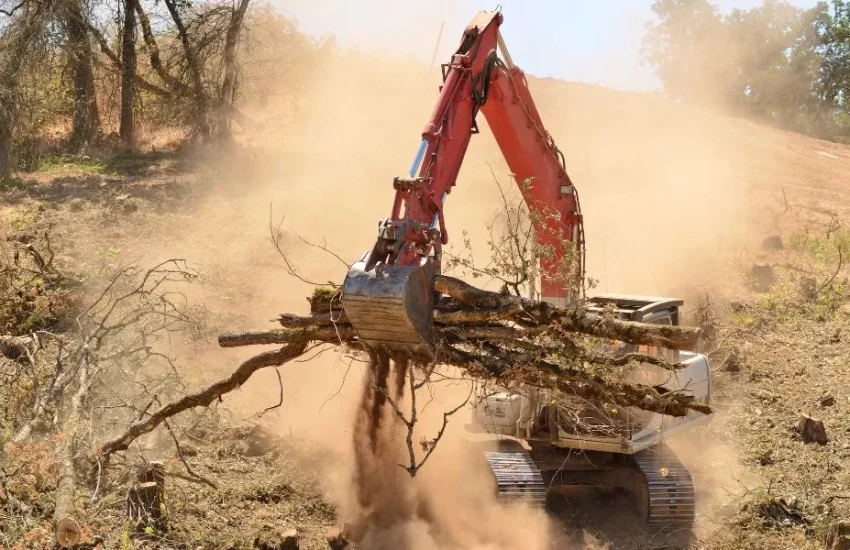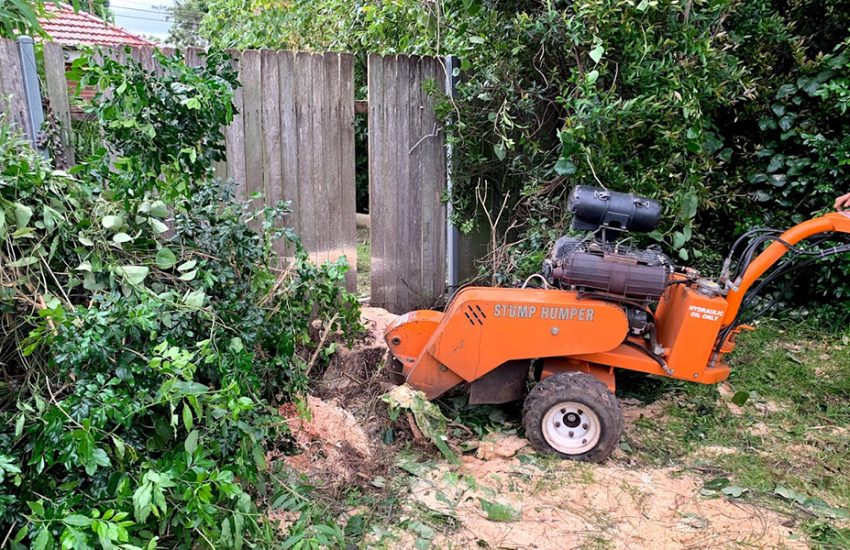House Extension Ideas for Essential Extra Space
Do you live in a house with tiny rooms and far too many stairs? Then don’t despair! There are plenty of ways to add extra space without moving home. Here we look at seven different types of extensions that will turn your home into exactly what you need it to be.
A Garage Conversion Is a Simple and Inexpensive Way to Add Extra Living Space to Your Home
A garage conversion is a simple and inexpensive way to add extra living space to your home. It’s often cheaper than putting up an extension or buying another property and, if you can do some of the work yourself, it could be free.
A garage conversion costs from £6,000 for a small garage with uPVC doors but can cost up to £42,000 for a large glass structure with double doors. The cost varies depending on many factors such as the finish you choose.
Converting the Attic Is a Great Way to Maximise Space in a Home
Converting the attic is a great way to maximise space in a home – as long as you can reach it. If you can’t, you might need to install a hatch or staircase for easy access.
Before embarking on any major building work, it’s worth checking with your local council first that such an extension is permitted and doesn’t require planning permission.
A Loft Conversion
The cost of a loft conversion depends on many things, including the size of the loft space and the location of your home.
But, above all, it depends on the number of stairs to get to the loft. This includes how many floors are between you and that precious extra space. Stairs cost extra because they require more labour, often done by specialised contractors who can be expensive.
If you want them to build a new staircase with specific features like railings or balustrades, then add another few grand onto that quote!
Also, remember that each flight can take up around 5 square meters in floor space—so if your house has three stories between ground level and your loft, then it’s probably going to cost quite a lot for an efficient way for people to get up there safely without breaking their neck!
A Garden Room Is Perfect for Growing Families Who Want More Space
A garden room is the perfect space-saving solution for growing families who want more space for their belongings without any major structural changes.
Garden rooms can be built at the side or back of your house, and they come in a range of different styles. They can be made from wood, brick or glass. One potential option is to make your garden room look like an extension of your living area using double glazing with timber frames that blend in seamlessly with other parts of your home’s design.
You could also opt for a more modern look by choosing metal frames instead—If you have a gaarden, an extension could help you create a functional yet stylish addition to your property!
A Two-Storey Extension Allows You to Add Space Quickly and Easily With Minimal Disruption to Your Family
The extra room can be built at the side of your home or at the rear, opening directly into your garden.
This allows for extra bedrooms and bathrooms on both floors, as well as a large open-plan living/kitchen area that makes full use of natural light and ventilation.
A Single-Storey Extension at the Side of the House
A single-storey extension can be built at the side of the house or at the rear, often incorporating doors opening straight out into the garden. It’s also possible to build your dream extension on solid ground – there are no major structural issues that would prevent this type of project.
Adding a Basement or Cellar Is an Excellent Way of Creating Extra Space if You Have an Older House on Solid Land
A basement can be finished to a high standard, and will make the most of your existing space by adding another floor for living and storage. However, basements are expensive to build so it’s best not to rush into this project unless you have some money set aside for it.
Basements also pose some problems when it comes to ventilation: they’re harder to ventilate than other rooms in the house because they don’t have any windows or doors opening onto fresh air. It’s vital that your home has adequate ventilation.
The cost of insulating a basement depends on its size and whether there’s already insulation installed inside before you begin building work. If there isn’t any already present then adding more will ensure good levels of thermal efficiency throughout all weather conditions (and also provide further protection against damp).
Conclusion
We hope this article has helped you decide which of these ideas will work best for your home. If you do decide to go ahead with an extension, remember that it’s important to find a builder who can offer high-quality materials and a reliable service so that your project will be completed on time and within budget.



