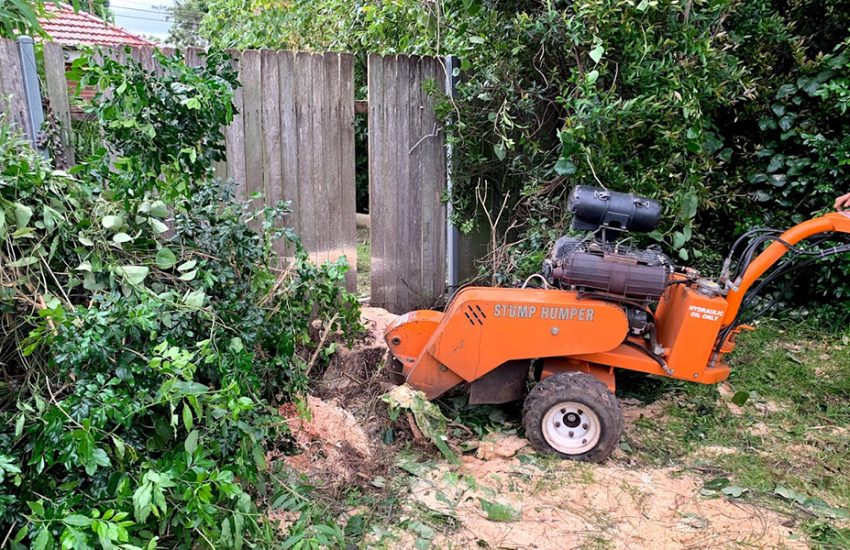Maximizing Space in Small Lot Custom Home Designs in Miami
Miami is known for its glitzy high-rises and sprawling waterfront mansions. But with land at a premium, an increasing number of homeowners are looking to build custom homes on small lots. In Miami’s dense urban neighborhoods, lots can be as small as 4,000 square feet. Building a livable home that makes the most of every square inch requires careful planning and creative design. Here are some tips for maximizing space in a small lot custom home in Miami.
Optimize the Floorplan
The floorplan is the most important factor in creating a functional home on a petite parcel. Work with an architectural designer to optimize the layout. Consider an open concept on the first floor to make the space feel more expansive. Strategically place walls and doorways to reduce hallways that waste valuable square footage. Install pocket doors that tuck into the walls to save space. Stack closets and storage vertically to reduce the footprint. And keep the stairs compact – a straight staircase or compact spiral staircase can help preserve precious real estate.
Take Advantage of Outdoor Space
Don’t forget the outdoor areas when planning a small lot home. Create an outdoor living room with comfortable seating, a fireplace, and a dining area. This effectively adds extra living space. Miami General Contractor JMK Contractor recommends borrowing space from the front yard to expand the backyard. They say, “Many clients build interior courtyards by enclosing the sides of the backyard with the home itself and accessory structures like guest houses.” Covered patios also provide shade and allow the indoor/outdoor connection. And simple elements like built-in benches and fences maximize every inch.
Consider Multi-functional Spaces
With limited area, a small home requires spaces to multitask. Transformer furniture like murphy beds and drop-down desks can instantly convert rooms. Built-in banquettes in the kitchen can double as seating and storage. Eliminate single use areas like formal dining rooms. Instead, create casual multipurpose spaces. Interior designer Marie Lupo recommends minimizing walls: “An open space floor plan allows rooms to flow together and serve multiple needs.” She also suggests selecting furniture like nesting tables and ottomans with built-in storage to reduce clutter.
Maximize Natural Light
Abundant natural light makes small spaces feel more expansive. Position windows to capitalize on natural light from the south and west. Small lot homes can borrow light from neighboring properties. Strategically place mirrors near windows to reflect and amplify sunlight. Skylights and clerestory windows also enhance natural light. And a light colored color palette keeps things bright. Miami designer Allison Antrobus suggests light oak flooring, white-washed brick, and Benjamin Moore White Dove walls for a soothing, airy aesthetic.
Build Up With High Ceilings
Soaring ceilings provide a spacious feel even in a compact home. Raising ceiling heights to 10 or 12 feet adds volume. Maximize vertical space by avoiding dropped ceilings. Floating shelves and tall bookcases also draw the eye up. Clerestory windows and interior glass atriums borrow light from above. Just be mindful of ceiling height requirements based on your home’s architecture. Spanish style homes typical of South Florida often have lower pitched tile roofs that may preclude dramatically high ceilings.
Rightsize Your Furnishings
Oversized furniture eats up valuable real estate in a small space. Measure the room and create a furniture plan before purchasing pieces. Look for compact sectional sofas with chaise components that tuck in when not in use. Scale down the dining table and chairs. Dual-purpose furniture like a storage bench or ottoman at the end of the bed serves form and function. And remember spacing – floating the furniture away from the walls makes the room feel bigger.
Leverage Smart Home Technology
Smart home technology can also help maximize usable space. Strategically place mirrors with built-in touchscreens to control your smart home. Install voice assistants to activate lighting, music, and household functions hands-free. Use apps to adjust window shades remotely based on time of day. Programming scenes like “movie night” to automatically dim lights and close shades helps make multipurpose rooms more functional. Home automation allows you to control your environment without cluttering up your compact home.
By applying some creative design strategies, you can have all the comforts and functionality of a larger custom home – even on a small urban lot. Partnering with experienced architects and designers skilled in space optimization is key to maximizing every inch. Careful planning allows you to have the Miami custom home of your dreams!



